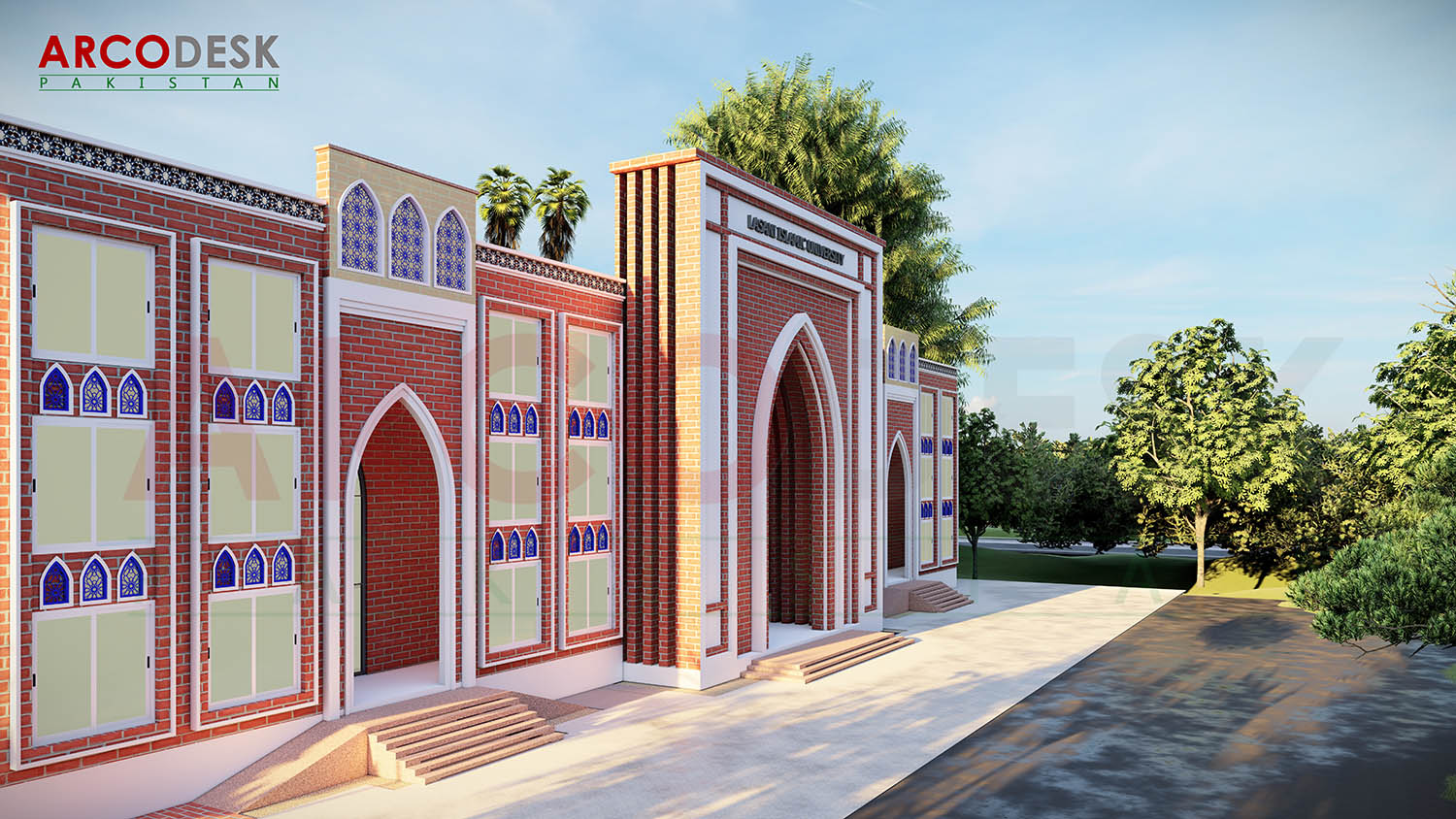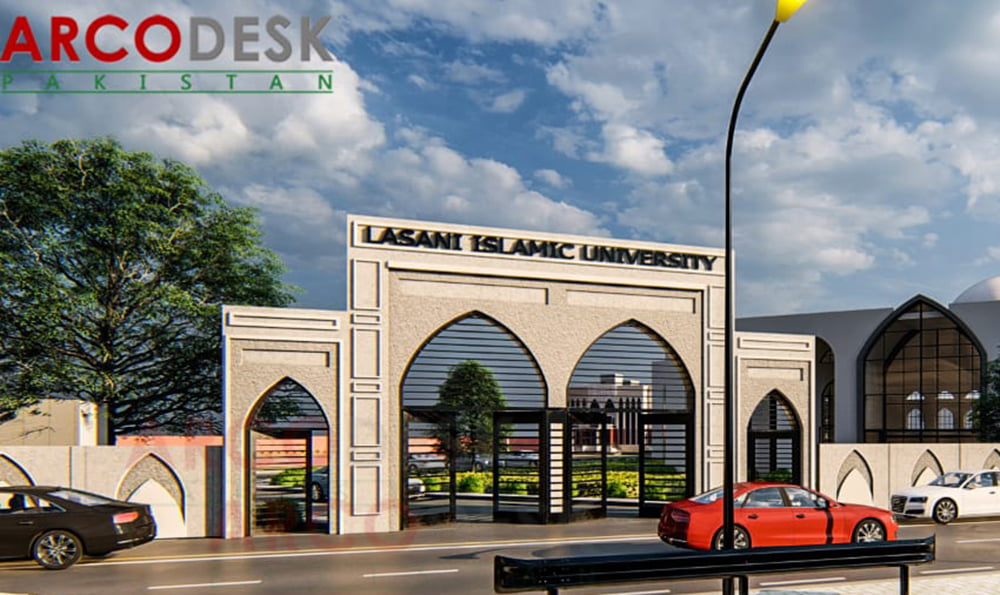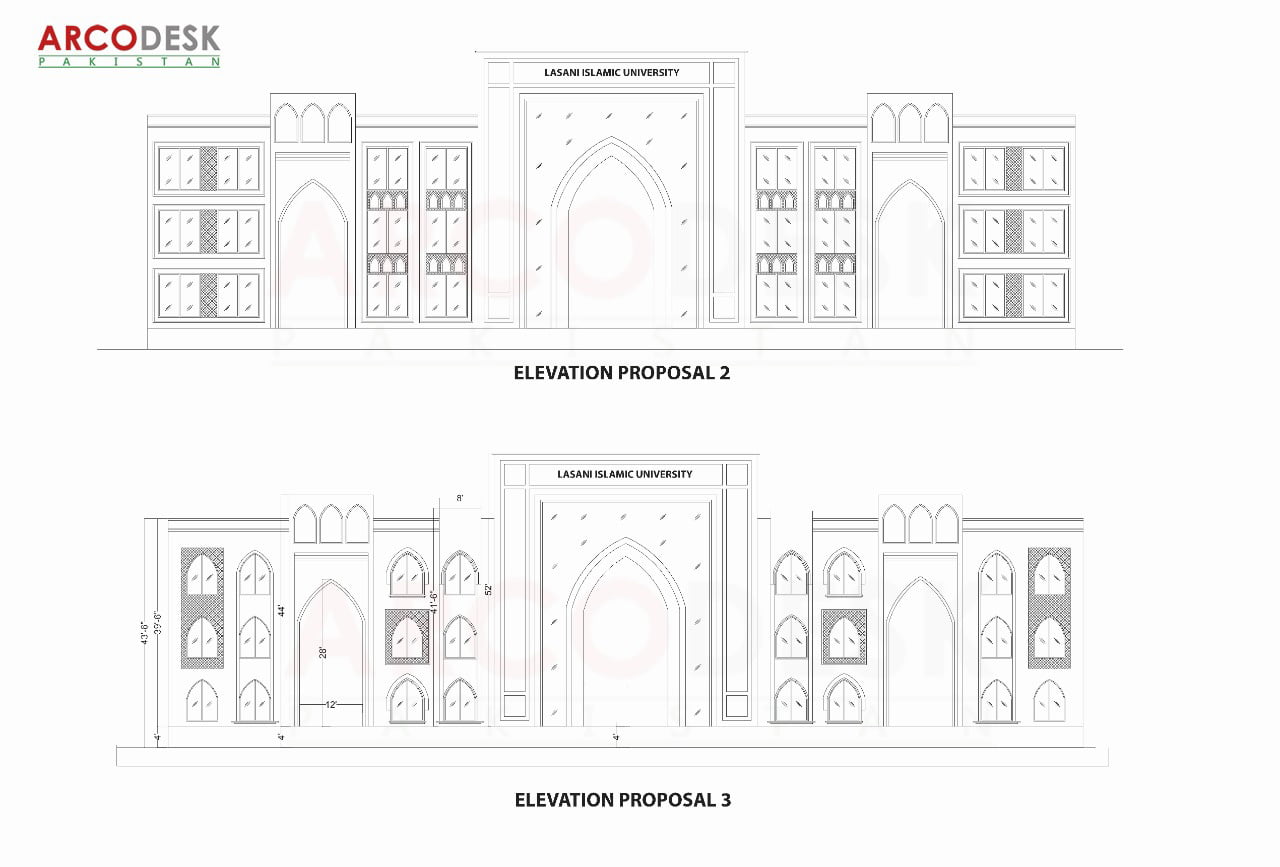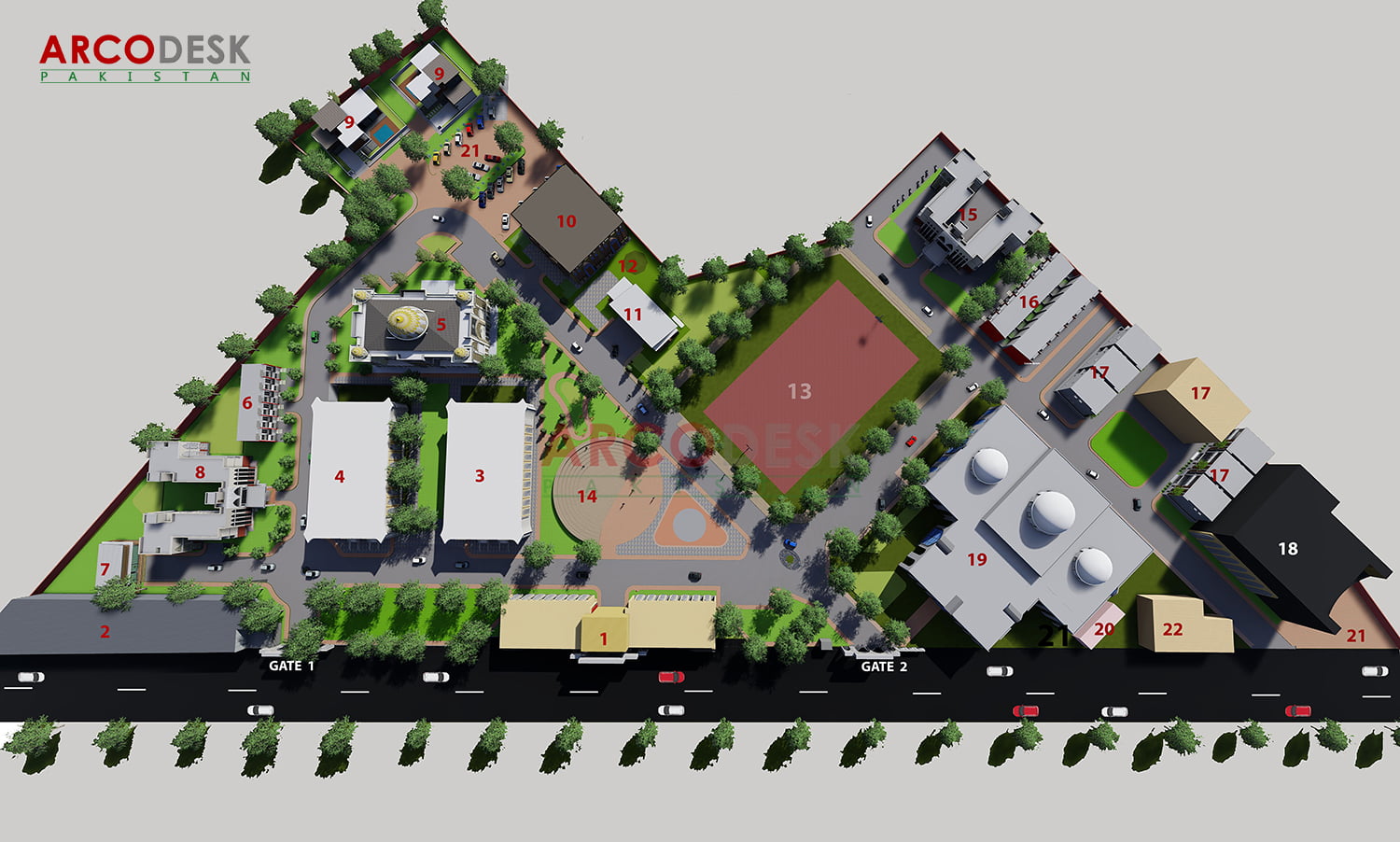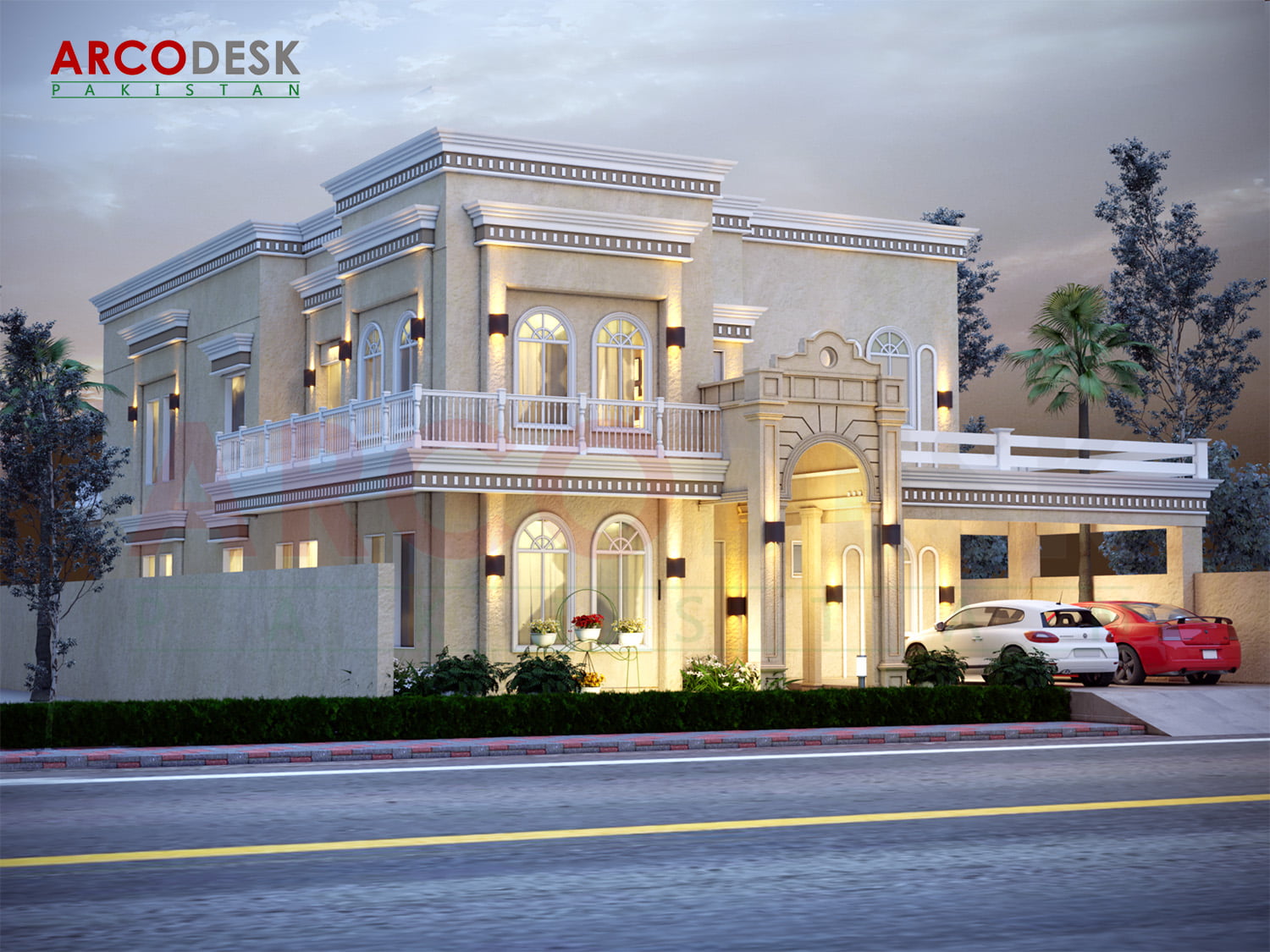Proposed Master Planning and Academic Building Design of Lasani Islamic University Narowal
The Islamic University Campus is Design in an Area of 10 Acres. Islamic Architecture and functional spaces are the main focal point of Design. The school is designed for over 3000 -5000 students for Islamic Education/Modern Education. University Campus is separated into two major Blocks based on Girls Campus/Boys Campus. A well Central primary entrance lobby for each Block. The administrative block has Management Offices, Clerical offices, and relevant estate offices. Academic Building Design of Lasani Islamic University Narowal.
Lasani Islamic University Narowal is located at Ali Pur Syed Shareef, 15 Km Pusrur Road Narowal.
Main Design Consultant of Laasani Islamic University Narowal
ArcoDesk Pakistan is the Main Design Consultant/Architect of Laasani Islamic University Narowal. ArcoDesk is an Islamabad-based architecture firm that specializes in Architecture, Interior Design, Town Planning, Construction, and Project Management. Islamic architecture and Master planning have made a name for themselves by combining physical and spiritual elements in a perfect way. Team ArcoDesk Pakistan have adapted Islamic principles to changes in materials and construction technique.
A young Pakistani Architect, Arch. Mohsin Razzaq Mughal is the Lead Design Architect of this Project. He is a Registered CDA, RDA, and Local TMA. He is an active Member of PCATP/IAP. He is vast experienced in Educational Intuitional Planning & Design. He also belongs to Narowal. His designs speak about themselves. He is also a Design Architect of the University of Narowal, King Abdullah University Muzafarabad, and he is also Working experience with National/Multinational organizations as a Design Architect/Site Architect.
Project Area: 80 Kanal
Project Location: Narowal
Design Services: Master Planning/Academic Blocks
Client: Lasani Islamic University/ KhairulUmam Foundation
Design Consultant: ArcoDesk Pakistan
Design Architect: Arch.Mohsin Razzaq Mughal
Main Features of Master Planning of Lasani Islamic University Narowal
- Main Gate
- Academic Block for Girls
- Academics Block for Boys
- Main Entrance Lobby
- Specialized Hospital/Health Care Center
- Faculty Male Hostels
- Faculty Female Hostels
- Boys Hostels
- Girls Hostels
- Student/Faculty Cafeteria
- Executive Residences for Senior Management
- Faculty Residences
- Shopping Area
- Bank
- Sports Grounds
- Sports Complex
- Multi-Purpose Hall
- Auditorium
- Library
- Open Theater
- Grand Jamia Masjid
- Landscape
- Commercial Market
- Recreational Interactions Spaces
About Design Firm:
ArcoDesk Pakistan is the Main Design Consultant/Architect of Laasani Islamic University Narowal. ArcoDesk is an Islamabad-based architecture firm that specializes in Architecture, Interior Design, Town Planning, Construction, and Project Management. ArcoDesk is a team of Architects, Interior Designers, Town Planners, and Engineers.
ArcoDesk Pakistan also offers exclusive Design-based services to clients all over the Country. We plan excellent work to save time and money for our clients. Throughout the project development process, we are able to handle design innovation and complexity. We believe that design should be user-friendly and long-lasting. It’s about more than just space and shape; it’s about expression and engagement. As a result, ArcoDesk engages in high-quality work.




