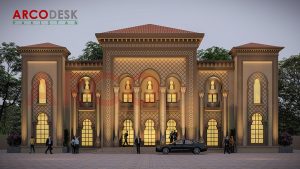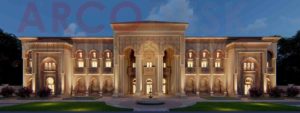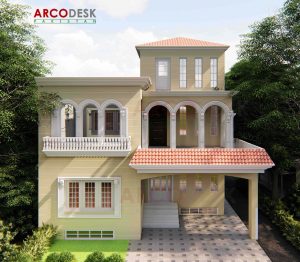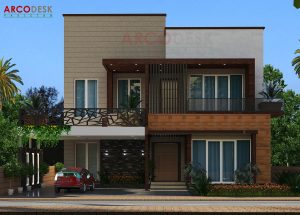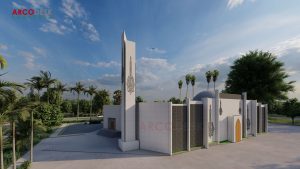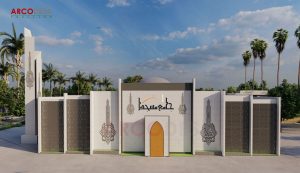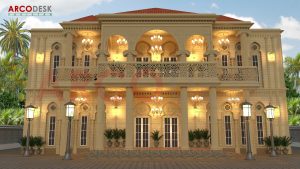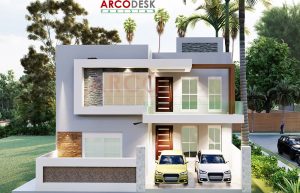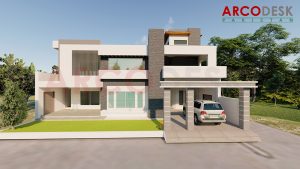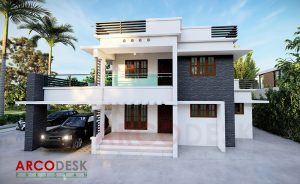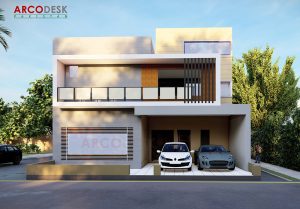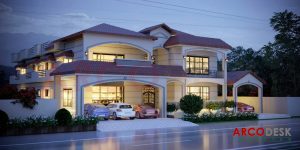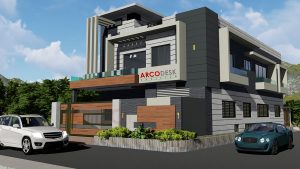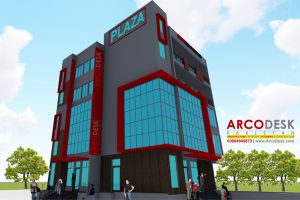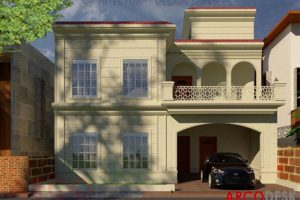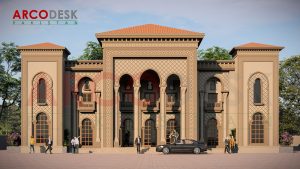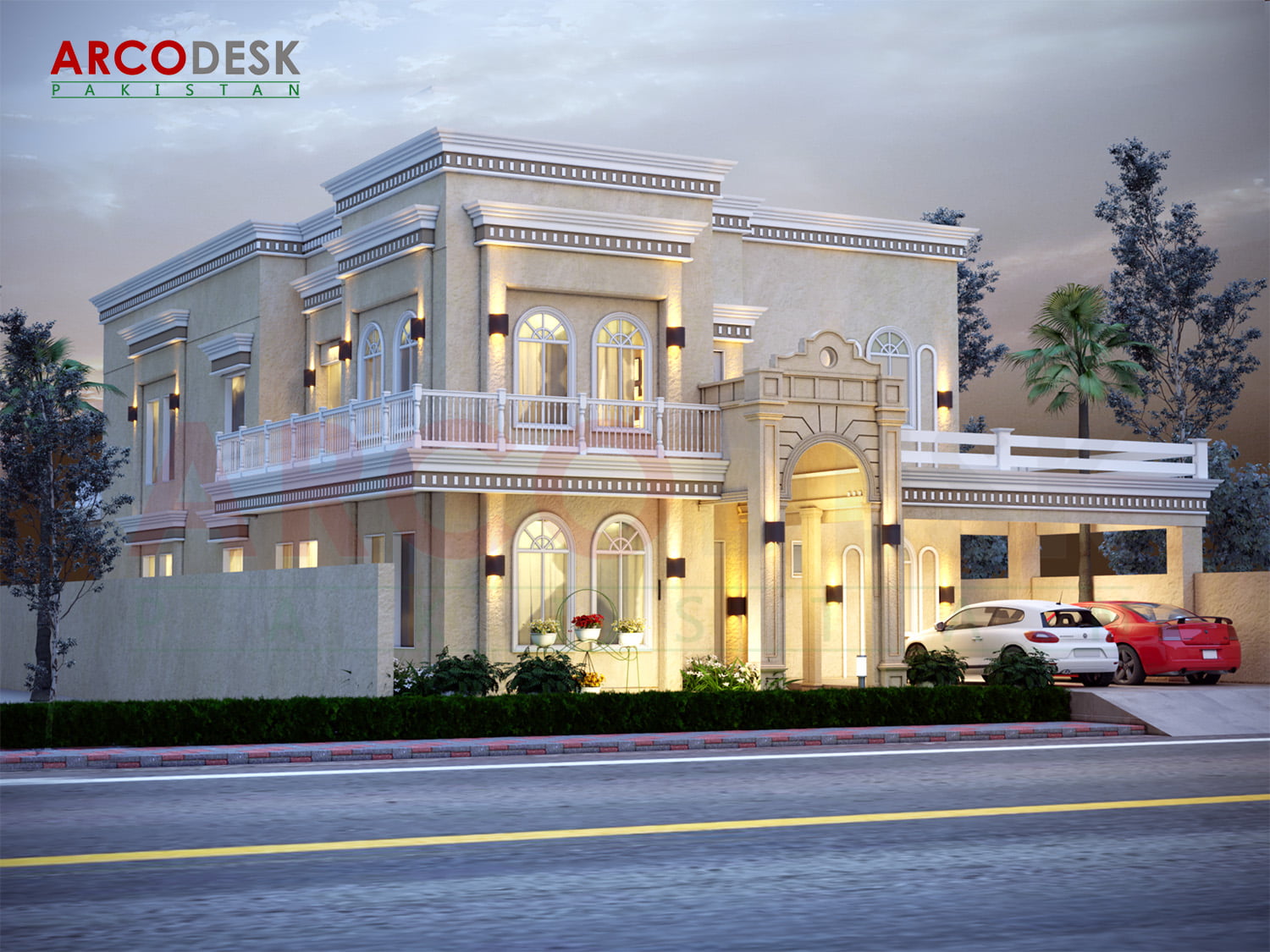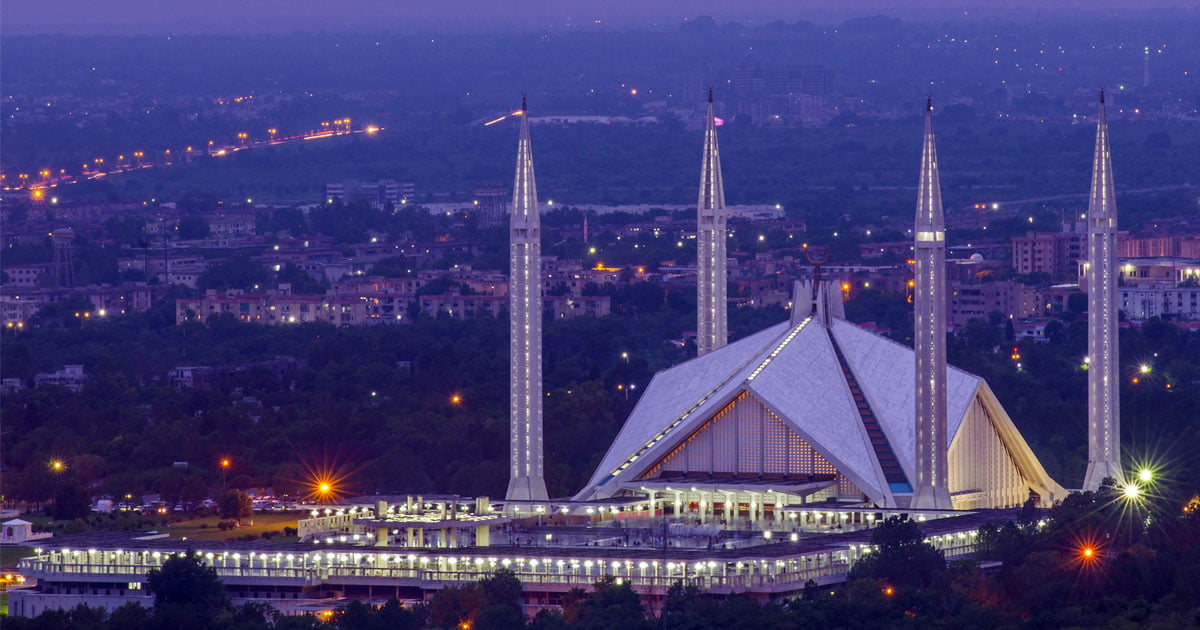
Building Bye-Laws for DHA Islamabad/Rawalpindi
Building Bye-Laws for DHA Islamabad/Rawalpindi and Building Plan Approval Procedure
About DHA Islamabad/Rawalpindi
Defense Housing Authority (DHA) Islamabad is renowned for offering a high-end lifestyle complemented by modern facilities and urban planning. DHA Islamabad was designed to serve the citizens of Rawalpindi and Islamabad, Pakistan’s twin towns. The DHA in Islamabad has great infrastructure, design, and urban planning, as well as modern civic amenities to satisfy the community’s lifestyle needs.
DHA Islamabad is a great place to live and work, as well as a great place to invest. All phases are located in a prime location with easy access to a variety of utilities and facilities. Residents enjoy a variety of advantages, including low-cost shopping in local bazaars, delicious restaurant options, and easy access to world-class educational and medical facilities.
As Per the master plan of DHA Islamabad has been divided into different phases:
PHASES OF DHA, ISLAMABAD
- DHA Islamabad Phase 1
- DHA Islamabad Phase 2
- DHA Islamabad Phase 2
- DHA Islamabad Phase 3
- DHA Islamabad Phase 4
- DHA Islamabad Phase 5
Required Documents for Building Plan Approval of DHA Islamabad
- DHA Islamabad scrutiny fee /Approval Fees
- Water Charges
- Application Forms
- Application Forms Sign and Stamp by DHA Islamabad Registered Architect and Structural Engineer
- Attested copies of Possession Letter/Allotment letter
- Architectural Drawings 03 Set(in Ammonia prints)
- Structural Drawing Set 03 Set
- Soil test report duly signed and stamped by the DHAI-R registered firm
- Soundness & Stability Certificate By DHA Registered Structural Engineer
- Isometric color view on a separate A4 paper with a soft copy (JPG)
- soft copy of drawing (in CD)
- Duly signed undertaking by the architect and structural engineer on a prescribed form and prescribed dues
Mandatory Open Spaces/Set Backs
| Sr.No. | Plot Size | Front Set Back | Rear Set Back | Side Set Back | |
| 1 | Up To 200 Sq.Yards | 85% (including car porch) | 05 feet | 03 feet | Not Required |
| 2 | Up To 201to 249 Sq.Yards | 75% (including car porch) | 07 feet | 03 feet | 03 feet |
| 3 | Up To 250 to 399 Sq.Yards | 70% (including car porch) | 10 feet | 03 feet | 03 feet |
| 4 | Up To 400 to 600 Sq.Yards | 68% (including car porch) | 15feet | 05 feet | 05 feet |
| 5 | Up To 601 to 800 Sq.Yards | 68% (including car porch) | 18 feet | 05 feet | 05 feet both side |
| 6 | 801 and Above Sq.Yards | 60% (including car porch) | 20 feet | 10 feet | 05 feet both side |
Mumty Floor Maximum Covered Area
The covered area of mumty will be calculated applying %age of lower side plot area:
| Area of Plot (Sq yds) | % Age | Covered Area of Mumty (Sq Ft) |
| 125 | 20 | 225 |
| 200 | 13.5 | 245 |
| 250 | 11 | 250 |
| 300 | 11 | 300 |
| 400 | 11 | 400 |
| 500 | 9 | 405 |
| 600 | 9 | 486 |
| 800 | 9 | 648 |
| 1000 | 9 | 810 |
DHA Islamabad Building Plan Approval Submission Sample

Other Important Information regarding Approval of Plan/DHA Islamabad Submission Drawings
- The plans of basement/Ground Floor/First Floor/Roof along with Mumty
- Front elevation/section passing through stairs and site plan/key plan showing width of the road. In the case of a corner plot, both front and side elevations are required.
- Boundary wall Elevation /section
- Main Gate, ramp, and water channel with respect to adjoining road/street.
- External dimensions of the building.
- Internal dimensions of all rooms.
- The position and dimensions of all projections beyond the walls of the building.
- Roof plan showing the location/dimension of the overhead water tank, mumty.
- Total height of building with reference to reference point including the level of finished floor and split-levels (levels be indicated on plans also).
- Location of reference service manhole and its invert level and location of water connection shall be clearly shown on submission drawing.
- Thickness and X-section of RCC structures.
- Location and size of overhead and underground tank.
- Site Plan
- The sewerage line, wastewater/soap line, and drainage line should be laid independently and marked properly on the plan. The soap water should not be connected directly to the septic tank. It should be connected to the overflowing manhole (constructed within the plotline) of the septic tank. A water channel of 4×4 inches would be constructed along the main gate line. This drain would be suitably connected to an overflowing manhole of the septic tank through a 1-inch dia pipe.
All Drawings/Documents Submitted at DHA Head Office DHA Phase 1 Islamabad DHA Islamabad Office Timing Monday to Friday 8:30 to 4:30
House Construction in DHA Islamabad/Rawalpindi
Construction Point is a collaboration between Registered Architects, Engineers, and Materials suppliers. This Platform helps you with a complete solution to your projects. Construction Point provides the following services for our valuable clients.
Our team of highly trained and experienced specialists and builders with decades of knowledge in construction. We work hard to deliver the elegant Construction Project you’ve dreamed of by using the relevant experience and expertise.
In order to use the construction team with the perfect knowledge and experience, we work with highly specialized subcontractors and traders.
If you are looking for the best construction companies to build your house then you must contact our team of experts. Construction Point provides services within your budget. As one of Pakistan’s leading home builders, we make sure that your new house is of the best quality with an excellent finish.
We have focused on all types of housing projects, including new houses and flats, building improvements, extensions, and renovation, and our scope of work on residential projects is wide. We have completed several residential projects of the wide reach “Modern Designs. We can often work with any type of contract Like Turnkey, Grey Structure, Labour Rate, as well as design and construction.
Why you hired Construction Point
We can help you About Following Services:
- Architecture Design
- Approval Procedure
- All Design/Construction Services Under One Roof
- Gray Structure Construction
- Construction Supervision
- We can provide excellent design and professional services. A fantastic and one-of-a-kind house design denotes a fantastic and one-of-a-kind residence.
- We can starts Work immediately after the approval of the drawing/design
- We promote quality to construct the grey structure and Turnkey House Construction
- We use the best quality materials with the appropriate standards and quantities.
- We are dedicated to keeping to deadlines.
- We provide a complete house with all basic services such as electricity, gas, sanitary, roofing, flooring, tiles, ready-to-use kitchens and bathrooms, false ceilings, complete wooden doors and windows, gates, porches, and lawns, among several other things.

