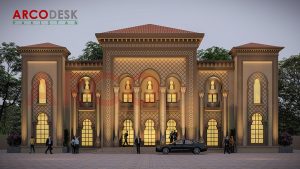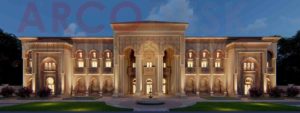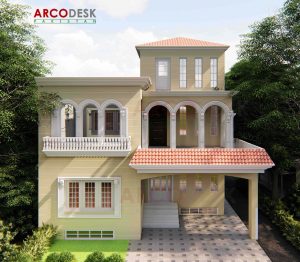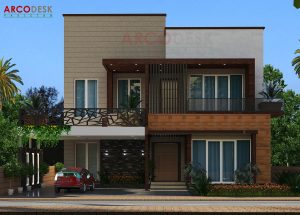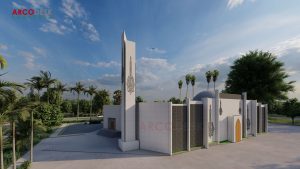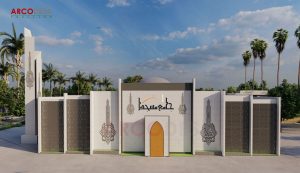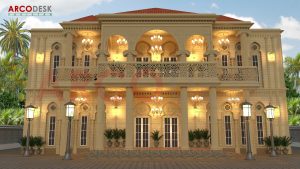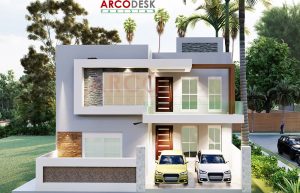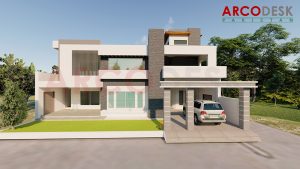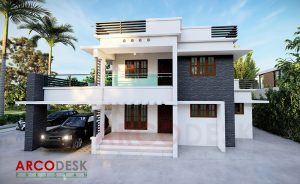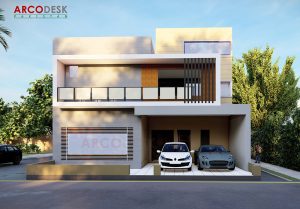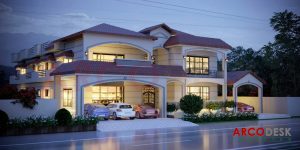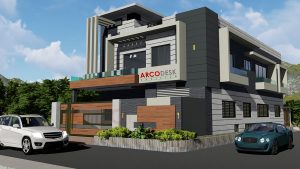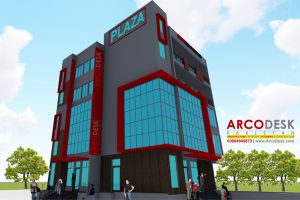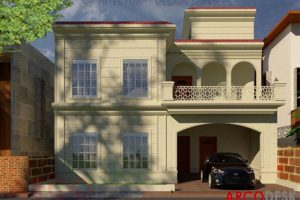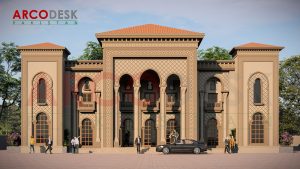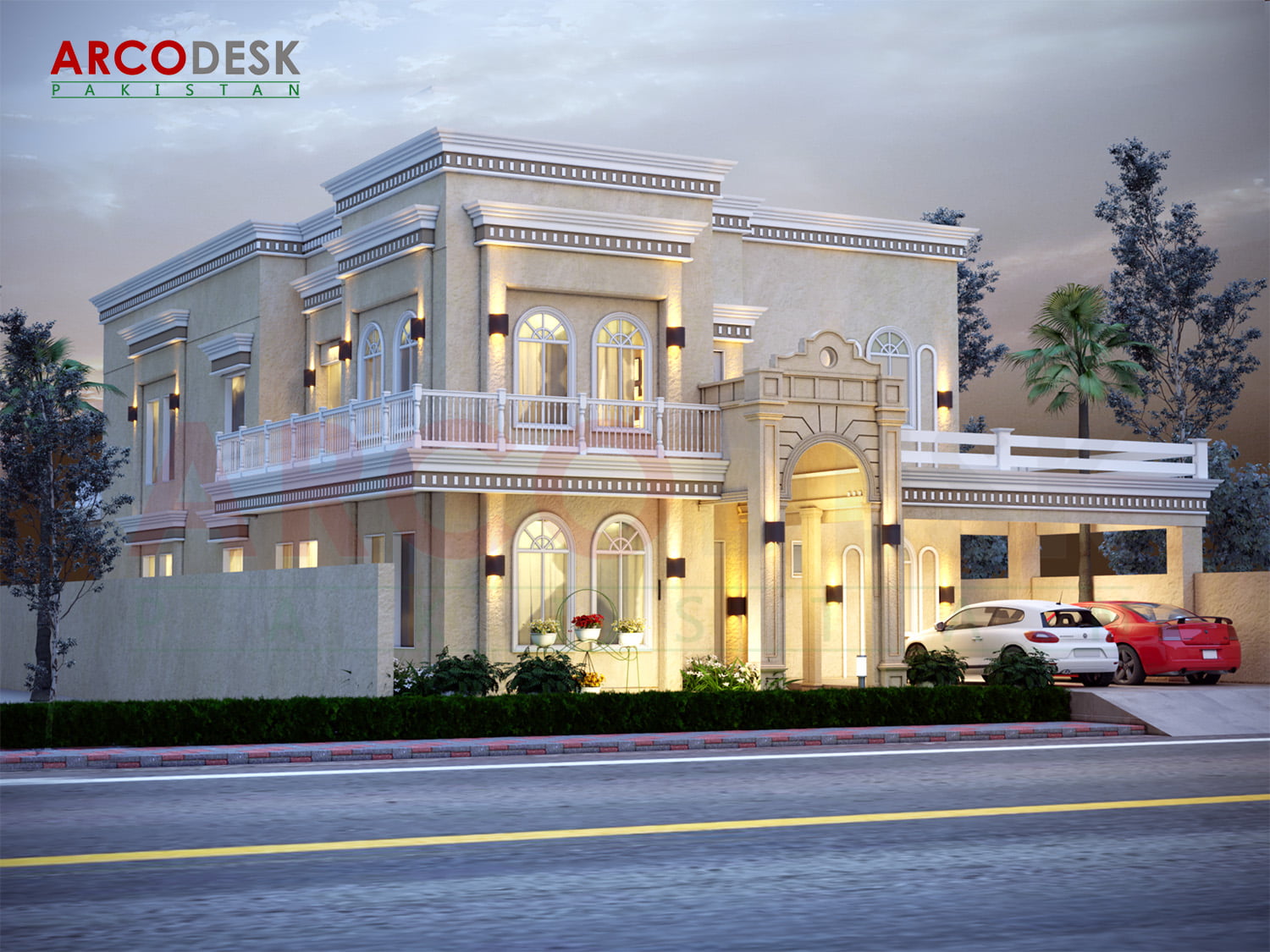
MPCHS B17/F17/Faisal Town Islamabad Building Bye-Laws
Introduction of Multi Garden B-17
MPCHS B17/F17/Faisal Town Islamabad Building Bye-Laws and Required Documents for Building Plan Approval. Multi Garden B-17 is a sector of Islamabad by the Multi-Professional Cooperative Housing Society (MPCHS). The N-5 National runs through the area on the east, and the M-1 motorway runs through it on the west. B-17 is a well-developed area in Islamabad Capital Territory’s Zone II.
Multi Garden B-17 Approved by CDA/RDA. It’s a very beautiful and well-known Housing Sector in Islamabad with masterpiece layout planning, development, and Location, it is the Largest Hosing Sector in Islamabad. Modern and comfortable lifestyle. MPCHS B17/F17/Faisal Town Islamabad Building Bye-Laws.
Main Block of MPCH B17 Islamabad
1. Block A (CDA Sector)
2. Block B (CDA Sector)
3. Block B 1 (RDA Sector)
4. Block C (RDA Sector)
5. Block C-1 (RDA Sector)
6. Block D (RDA Sector)
7. Block E (RDA Sector)
8. Block F (RDA Sector)
9. Block G (RDA Sector)
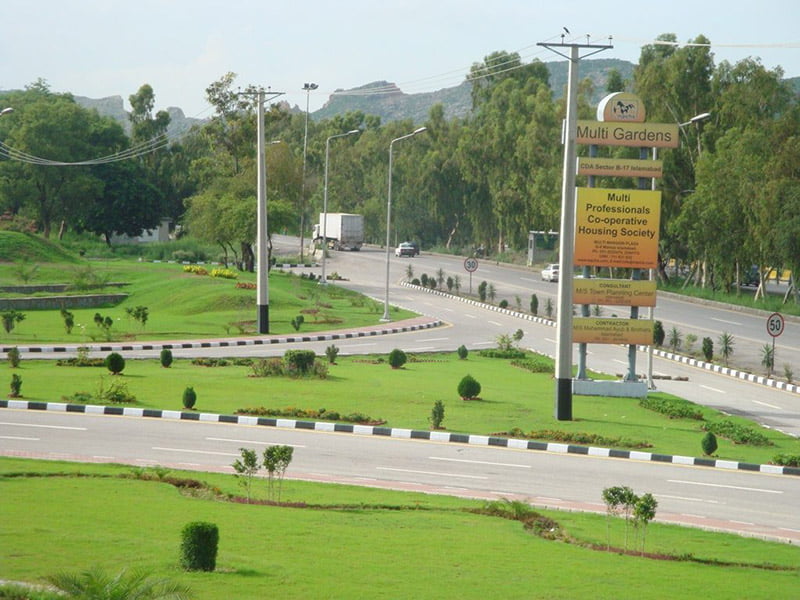
Building Bye-Laws B17 Block A/ Block B, CDA Sectors and Tele Garden F17 Islamabad
Mandatory Open Spaces /Set Backs
| Sr. No. | Plot Size | Front Set Back | Rear Set Back | Side Set Back | Mumty Covered Area |
| 1 | 25×50 (5 Marla) | 05 feet | 05 feet | Not Required | 200 Sft |
| 2 | 30×60 (8 Marla) | 06 feet | 05 feet | Not Required | 350 Sft |
| 3 | 35×70 (10 Marla) | 10 feet | 07 feet | Not Required | 350 Sft |
| 4 | 40×80 (14 Marla) | 10 feet | 07 feet | 04 feet | 350 Sft |
| 5 | 50×90 (1 Kanal ) | 15 feet | 10 feet | 05 feet both side | 400 Sft |
| 6 | 60×90 (25 Marla ) | 15 feet | 10 feet | 05 feet both side | 400 Sft |
Required Documents for Building Plan Approval of MPCHS B17/F17 or Other CDA Approved Sectors
- CDA Approval Fees Bank Draft @ 6 Rs/ Sft covered Area to DDO Design Wing CDA Islamabad
- Vetting Fees B17 2 Rs/ Sft covered Area Paid to B17 Islamabad
- Form A1 CDA
- Form A2 CDA Sign and Stamp by CDA Registered Architect and Structural Engineer
- Attested copies of Possession Letter/Allotment letter
- Architectural Drawings 08 Set
- Structural Drawing Set 08 Set
- Indemnity Bond from Owner with witness
- Witness Attested Copies of CNIC
- Soil Report
- Soundness & Stability Certificate by CDA Registered Structural Engineer
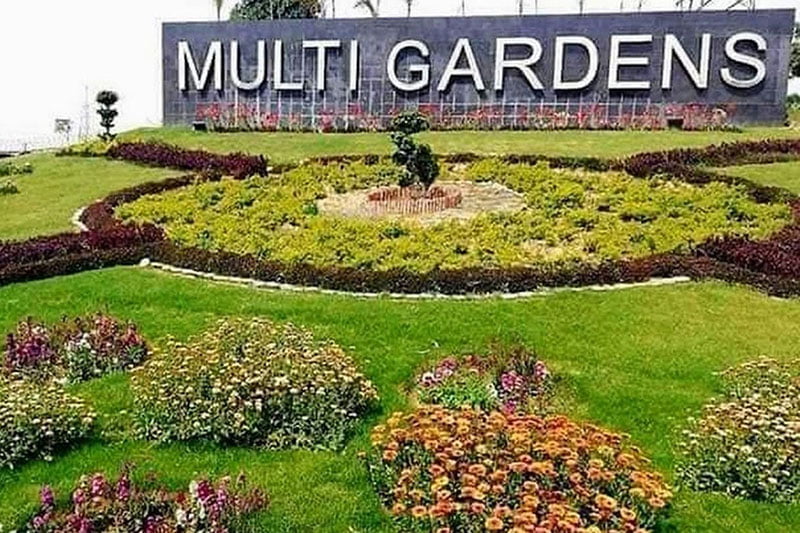
Building Bye-Laws MPCHS B17/Faisal Town and Other Private Housing Societies under RDA Bye-Laws:
Mandatory Required Open Spaces /Set Backs for Building Plan Approval
Mandatory Open Spaces /Set Backs
| Sr.No. | Plot Size | Front Set Back | Rear Set Back | Side Set Back |
| 1 | 25×50 (5 Marla) | 05 feet | 05 feet | Not Required |
| 2 | 30×60 (8 Marla) | 06 feet | 05 feet | Not Required |
| 3 | 35×70 (10 Marla) | 10 feet | 07 feet | Not Required |
| 4 | 40×80 (14 Marla) | 10 feet | 07 feet | 04 feet |
| 5 | 50×90 (1 Kanal ) | 15 feet | 10 feet | 05 feet both side |
| 6 | 60×90 (25 Marla ) | 15 feet | 10 feet | 05 feet 10 feet other side |
Required Documents for Building Plan Approval of MPCHS B17/F18 Faisal Town or Other RDA Approved Sectors:
- Application Form RDA BR1/BR2/BR3/BR6/BR10
- Transfer Letter/Possession Letter/
- RDA Approval Fees as per Plot Size
- Vetting Fees B17 2 Rs/ Sft covered Area Paid to B17 Islamabad
- CNIC Attested Copies
- Signature of owner
- Under Taking of Damages
- 06 copies of Drawing With Sign Stamp of Registered Architect/Structural Engineers
- 02 copies of Drawing on cloth With Sign Stamp of Registered Architect/Structural Engineers
- Soil Report
- Soil Report
- Soundness & Stability Certificate By CDA Registered Structural Engineer

For More Info Please Contact With US.

