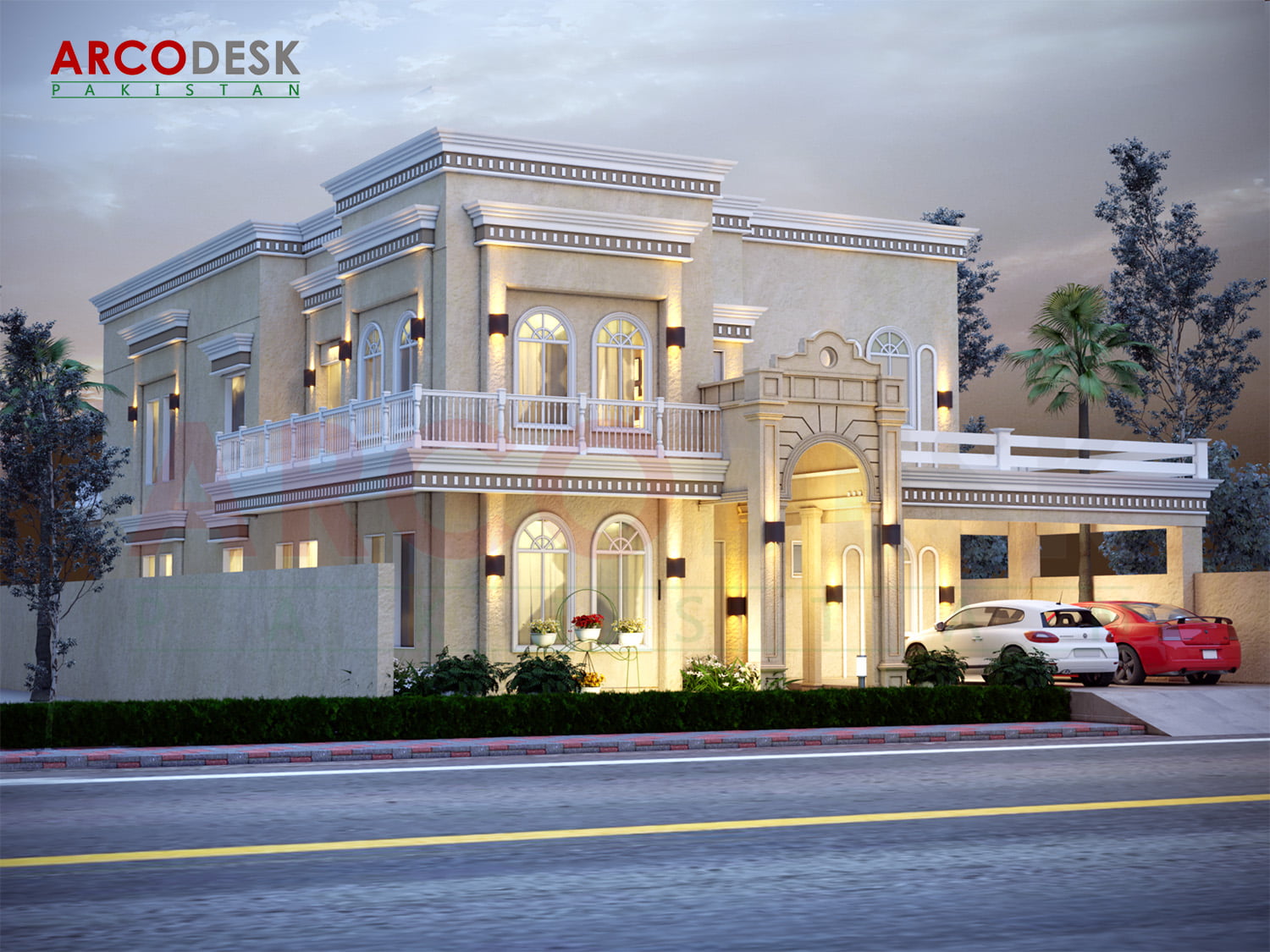10 Marla 35×70 House Design in Sector B17 Islamabad
10 Marla 35×70 House Design in Sector B17 Islamabad. This house is proposed in B17 Islamabad. Modern Elevation and Interior Design. This House Design for Two Families. Separate Entrance for both Families.
Location: B17 Islamabad
Area of House: 35’x70′ (250 Yards)
Style: Modern
This House included the Following Features:
>> Four Bedroom
>> Five Bathroom
>> Two Tv Lounge
>> Drawing Room
>> Car Porch
>> Terrace
>> Kitchen
>> Roof Garden
>> Lawn
>> Laundry
>> Separate Stare Hall


